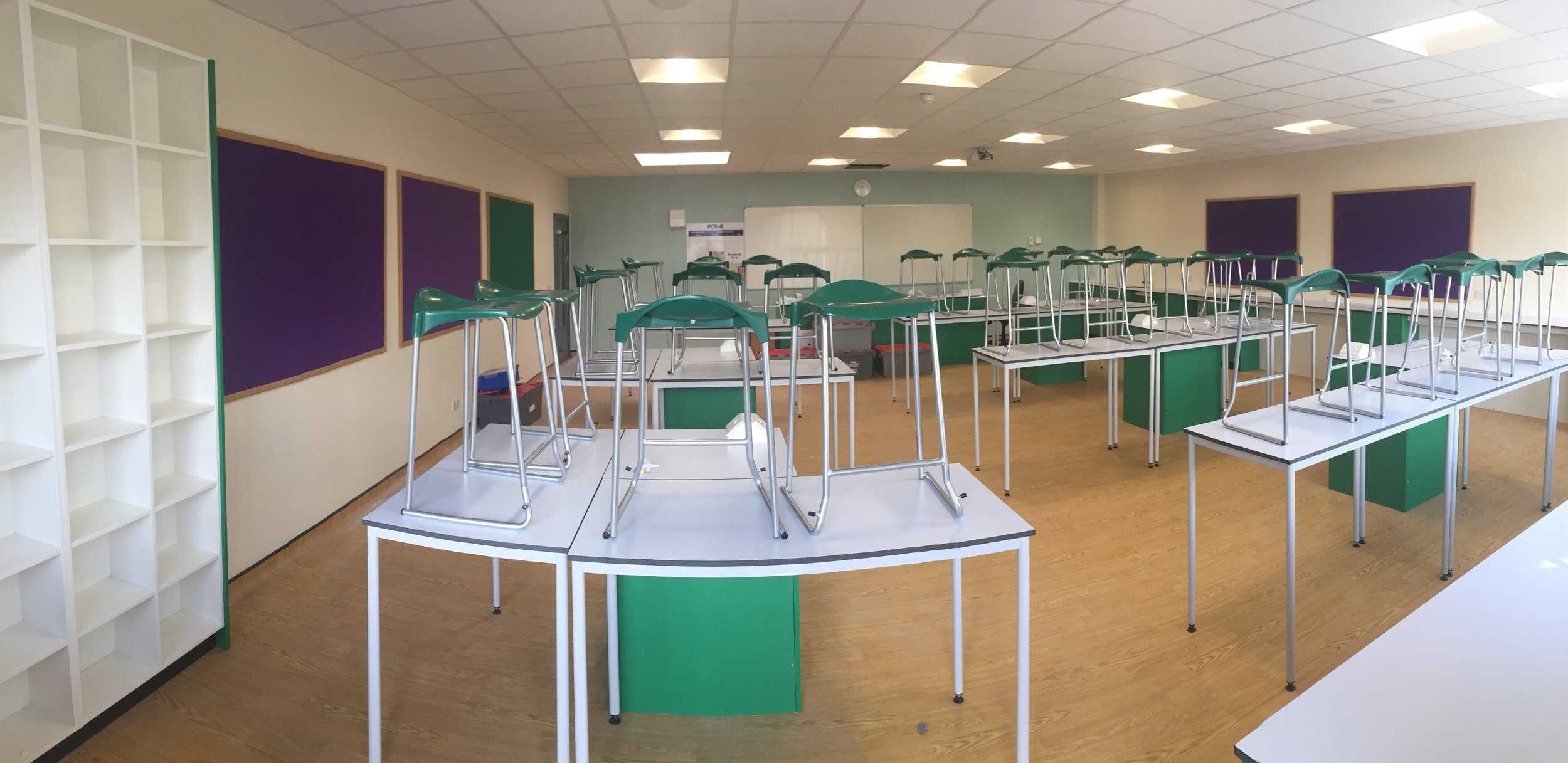Priory Community School, Weston-super-Mare
Project Description
New 13 classroom science block
Kennet Construction Ltd tendered this project as part of Priory School’s ongoing development program. The School needed a grant application to be awarded for economic design and demands for increased facilities from Local Authority. We were asked to come up with a new design that met the criteria for affordable construction methods to meet constraints on the grant available. Previous unsuccessful applications had been made by National Contractors; they were unable to bring costs to the requisite budget so we were asked to come up with an alternative cost effective proposal. We appointed an external consultant architect and engineer acting under our direction and came up with a scheme that met the Employers Requirements and budget. The application was successful and we continued with the planning process on behalf of the Client. This project achieved BREEAM Excellent Standard.
The new building is a single storey structure and we chose to use traditional construction methods including a raft foundation to mitigate ground conditions, concrete block and brick cavity construction with structural steel, timber cut roof and flat deck. Roof finishes is Garland felt system with 20 year warranty. We are also undertaking the fit out directly including fixed furniture and science classroom equipment. Further improvements to the school under this contract include a large new play area next to the new building.
Project Value:
£2,600,000
Form of Contract:
JCT Design and Build 2011
Construction Period:
46 weeks, completion August 2017


